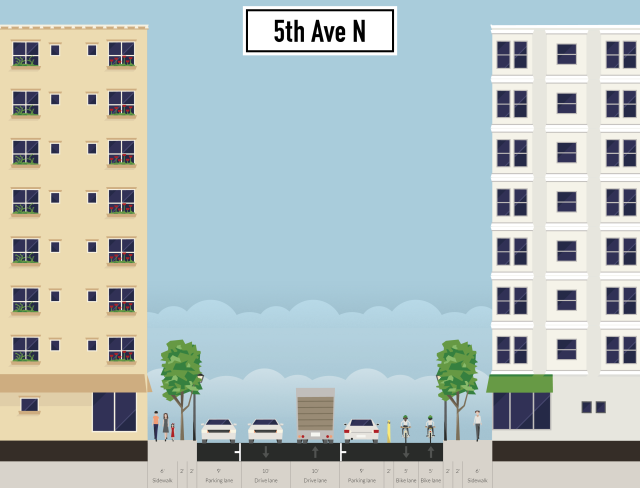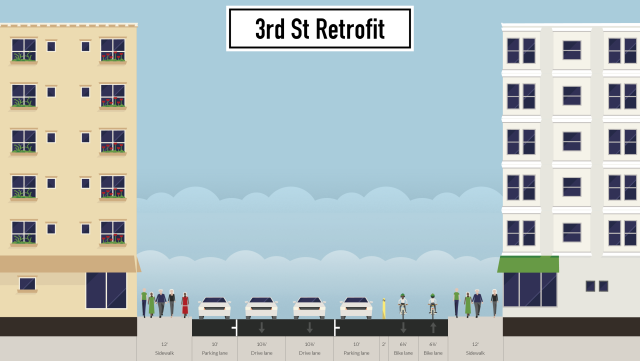If there’s anyone who hasn’t yet discontinued their feed for this now-dormant and never-very-interesting blog, here’s a reward: most of the chapter on street-naming from the delightful Names on the Land by George R. Stewart. Enjoy!
First, the owners of the land had it surveyed, and from the survey a plat was drawn up, showing the plan of the streets. Then the owners petitioned the Legislature for incorporation under a certain name, and filed the plat. Generally the streets formed a checkerboard after the model of Philadelphia, and there were seldom fewer than ten each direction, though they might exist only on the plan and still be unbroken forest or a muskrat swamp. Usually from the beginning, these streets bore names. Thus every new town — and there were hundreds of them — required some twenty new names for streets.
No one passed any laws about naming streets, or even wrote a book of advice. As often in democracy, however, the result of complete freedom was not complete chaos. The town-planners tended to repeat traditionally, with slight variation, what was already familiar. So arose the four basic patterns of American street-names, more or less associated with different great cities, which served as models.
First of all, there was the pattern which might be said by paradox to be no pattern. The streets running in both directions bore names, and these followed no system. Boston furnished the model in the farther north. Most of the New England towns copied the Boston names, so that the typical pattern included State Street, Federal Street, and Congress Street, and probably Summer, Winter, Spring, Pleasant, and Commercial.
The older South also named its streets in both directions, taking its chief model perhaps from Baltimore, which became the first large southern city. But, even more than New England, the South held to itself, state by state, and even county by county. So no special series of names ran through the new southern towns. Instead, they more often named their streets for local heroes or plantation-families.
The most truly American pattern, however, remained that of Philadelphia — to have streets designated by numbers in one direction and by names in the other. The Philadelphia pattern spread west into Ohio and Kentucky and beyond. It followed down the Mississippi through Memphis, and took over many of the American-founded towns of Louisiana. It had outposts in New England — Bangor, New Bedford, Pittsfield, and others. It encroached strongly upon Virginia and Tennessee. Even in the farther South it furnished the pattern for many towns, such as Charlotte and Macon.
Like all systems of naming, it offered some problems. Where, for instance, should First Street lie? With a town on a river or lake, the conventional solution was to put First Street along the riverfront. Even so, time might bring difficulties. Often the shallow water was filled in, and First Street was no longer the first. These new streets were conventionally called Water or Front, again the Philadelphia pattern. On the other hand, a town laid out on a riverbank might find First Street caving into the water. Sometimes the river took the whole town, but sometimes only a section, so that perhaps Fourth Street became the first street, as in St. Joseph.
If no body of water was available to give a natural starting-point, First Street was merely placed along one edge of the plat. Then, if the city grew across that line, that part of it had streets which were outside the pattern.
Penn used his cross-streets the names of trees — “that spontaneously grow in the country.” Many founders of towns blindly followed his lead, using Chestnut, Walnut, and Mulberry, without any thought as to whether those trees grew there naturally. The trees, however, gave no indication of the succession of streets, and no order every became conventional. The followers of the Philadelphia system, in fact, never solved this difficulty. In certain regions of Ohio and the states north and west, many towns used the names of the first five Presidents in order. Any American might be expected to know that Monroe was the third street beyond Adams. The election of a second Adams, however, spoiled the system, and the intensified of party strife at the end of the Era of Good Feeling made some of the later Presidents too unpopular.
The planning and naming of the national capital offered a third model for new towns. The whole city was split by two main axes into four sections, designated by the half-points of the compass. East and west of one axis the streets began with First, and so continued. North and south of the other axis the streets began with A Street and continued through the alphabet. Broad diagonal thoroughfares, called avenues, bore the names of the states. The avenues and the alphabetically designated streets were the important innovations.
Although a plan of Washington was published in 1792, its building proceeded slowly and its influence was delayed. Richmond, Indiana, platted in 1816, followed it. In 1821 Alexander Ralston, who had helped with the laying-out of Washington, was appointed to survey the site of Indianapolis, also to be a capital city. He consciously imitated Washington, but in the end Indianapolis showed little of the name-pattern except for a few diagonal avenues named after states.
The Washington plan and name-pattern, both usually simplified, spread on to an occasional Illinois town, across the river to Iowa, and thence north and west. But it was nowhere dominant. The Americans simply did not like it.
One detail only of the Washington-pattern became popular. The French avenue, meaning usually the tree-bordered approach to a country-house, had been used in English for some time. It had even attained rhetorical usage, as when a Revolutionary orator cried out: “Oppression stalked at noon-day through every avenue of your cities!” But let oppression stalk where it might, no American had Avenue as his address until after the founding of Washington. Even the later popularity of Avenue may be partially credited to New York.
In 1807 a Commission was appointed to lay out a plan for the as yet unbuilt parts of Manhattan Island — “The leading streets and great avenues.” On April 1, 1811, the map was finished and filed. It presented the basic plan and name-patter of midtown and uptown New York which by the prestige of the city have become familiar to the whole world. The cross-town streets were numbered, after the Philadelphia fashion. The broad north-south thoroughfares were called Avenues after the Washington fashion; but, again after the Philadelphia fashion, they were numbered successively from First along the East River. The bulge of the island below Twenty-third Street, however, lay east of First Avenue; the Commissioners accommodated this geographical difficulty by the Washington device of using the letters of the alphabet from Avenue A to Avenue D. All the elements of the New York pattern were thus borrowed from Philadelphia and Washington, but their combination was something essentially new. The device of having numbered avenues cross numbered streets avoided the lack of system in the Philadelphia cross-streets. Yet the pattern was simpler than that of Washington.
Americans had been familiar with the Philadelphia pattern for nearly a hundred and fifty years before the New York adaptation even got on paper, and many more years elapsed before the midtown section became important. By that time most of the towns east of the Mississippi had already named their streets. The New York pattern was to be of influence in a few newer eastern towns, and in the newer sections of older cities, and especially in the farther West.
In naming their streets, the Americans were obviously torn between two basic emotions. First, they were a practical people, and vastly admired themselves for being so. Numbered and lettered streets thus attracted them greatly. One writer declared that a good street plan was incomplete:
unless there exists an orderly and methodical system of suitable names, so arranged as to enable the resident and the stranger within its gates to ascertain for themselves and without needless trouble or delay the relative positions of the different highways through which they might be called to pass.
Boston and Baltimore failed entirely to meet this requirement, and were rejected. Washington raised undue complications, and tended to defeat its own object. New York was the ideal of practicality, with the result that of all great cities it remains (with the exception of its downtown district) the easiest for anyone, resident or stranger, to find his way around in. Philadelphia was a compromise.
Its strength lay in that very fact. For, besides being practical, the Americans were like all peoples in having a strong tinge of sentiment in association with names. Names may be poetry; they readily become symbols of patriotism, achievement, or love of home. Numbers and letters sometimes attain symbolic value, but less easily and often.
The Philadelphia pattern allowed sentiment along with practicality, and its success fell little short of an overwhelming triumph. More than half of all our towns, perhaps three-quarters of them, have a system of numbered streets. The numbered avenues, after the model of New York, fail to appear in more than about one in six. About one town in ten shows the Washington pattern of lettered streets. The New York device of Avenue A makes a negligible showing. The repetition of individual street names tells the same story. Chestnut Street is far commoner than Pearl, and Pennsylvania Avenue is hardly in the running.



















